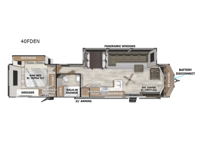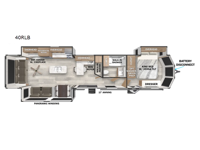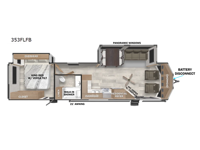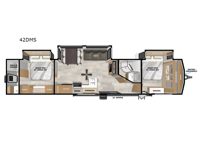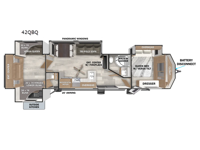Forest River RV Salem Villa Series Destination Trailer RVs For Sale
Furnished like a fine home, the Forest River Salem Villa Series destination trailers are a retreat in and of themselves! You will find serene and comfortable amenities to take care of your every need, and the 7' slide-out height in living area is going to allow you to live without restraint.
Enjoy crystal-clear sound with our JBL 3-Zone entertainment center, perfect for movie nights or game days. And, cook up a storm in style with our stainless steel kitchen appliances. Some of the new features you will enjoy include a Versa-sink, TFL black walnut entertainment shelves, and stylish roller shades. There are also standard 4K awning blade lighting and a 60K tankless water heater!
The Forest River Salem Villa Series destination trailer is the perfect combination of residential comfort and simplistic elegance!
-
Salem Villa Series 40FDEN

Forest River Salem Villa Series destination trailer 40FDEN highlights: Panoramic ... more about Salem Villa Series 40FDEN
Specifications
Sleeps 4 Slides 2 Length 42 ft 5 in Ext Width 8 ft Ext Height 12 ft 8 in Int Height 8 ft Hitch Weight 1260 lbs Dry Weight 10574 lbs Cargo Capacity 886 lbs Fresh Water Capacity 40 gals Grey Water Capacity 40 gals Black Water Capacity 40 gals Available Beds King with Versa Tilt Refrigerator Type Stainless Steel Residential Number of Awnings 1 Water Heater Type On Demand Tankless Awning Info 21' with LED "Blade Lighting" Under Awning Axle Count 2 Shower Type Walk-In Shower Similar Floorplans
-
Salem Villa Series 40RLB

Forest River Salem Villa Series destination trailer 40RLB highlights: Kitchen ... more about Salem Villa Series 40RLB
Specifications
Sleeps 4 Slides 3 Length 43 ft Ext Width 8 ft Ext Height 12 ft 8 in Int Height 8 ft Hitch Weight 1445 lbs Dry Weight 11604 lbs Cargo Capacity 1841 lbs Fresh Water Capacity 40 gals Grey Water Capacity 120 gals Black Water Capacity 40 gals Available Beds King with Versa Tilt Refrigerator Type Stainless Steel Residential Number of Awnings 1 Water Heater Type On Demand Tankless Awning Info 17' with LED "Blade Lighting" Under Awning Axle Count 2 Shower Type Walk-In Shower Similar Floorplans
-
Salem Villa Series 353FLFB

Forest River Salem Villa Series destination trailer 353FLFB highlights: Plush ... more about Salem Villa Series 353FLFB
Have a question about this floorplan? Contact Us
Specifications
Sleeps 4 Slides 2 Length 37 ft 9 in Ext Width 8 ft Ext Height 12 ft 8 in Int Height 8 ft Hitch Weight 1335 lbs Dry Weight 9234 lbs Cargo Capacity 2301 lbs Fresh Water Capacity 40 gals Grey Water Capacity 40 gals Black Water Capacity 40 gals Available Beds King with Versa Tilt Refrigerator Type Stainless Steel Residential Number of Awnings 1 Water Heater Type On Demand Tankless Awning Info LED "Blade Lighting" Under Awning Axle Count 2 Shower Type Walk-In Shower Similar Floorplans
-
Salem Villa Series 42DMS

Forest River Salem Villa Series destination trailer 42DMS highlights: Two Queen ... more about Salem Villa Series 42DMS
Have a question about this floorplan? Contact Us
Specifications
Sleeps 6 Slides 3 Length 43 ft 10 in Ext Width 8 ft Ext Height 12 ft 8 in Int Height 8 ft Hitch Weight 1475 lbs Dry Weight 11484 lbs Cargo Capacity 1991 lbs Fresh Water Capacity 40 gals Grey Water Capacity 70 gals Black Water Capacity 80 gals Available Beds Two Queen with Versa Tilt Refrigerator Type Stainless Steel Number of Awnings 1 Water Heater Type On Demand Tankless Awning Info 21' with LED "Blade Lighting" Under Awning Axle Count 2 Shower Type Walk-In Shower Similar Floorplans
-
Salem Villa Series 42QBQ

Forest River Salem Villa Series destination trailer 42QBQ highlights: Bunkhouse ... more about Salem Villa Series 42QBQ
Have a question about this floorplan? Contact Us
Specifications
Sleeps 9 Slides 4 Length 42 ft 4 in Ext Width 8 ft Ext Height 12 ft 8 in Int Height 8 ft Hitch Weight 1365 lbs Dry Weight 12029 lbs Cargo Capacity 1336 lbs Fresh Water Capacity 40 gals Grey Water Capacity 80 gals Black Water Capacity 80 gals Number Of Bunks 3 Available Beds Queen with Versa Tilt Refrigerator Type Stainless Steel Residential Number of Awnings 1 Water Heater Type On Demand Tankless Awning Info 20' with LED "Blade Lighting" Under Awning Axle Count 2 Shower Type Radius Similar Floorplans
Salem Villa Series Features:
Standard Features (2026)
New Features
- Retro/Metal Redesign (N/A 42VERADNDA, 42VIEW & 44VIEW)
- Lippert On-the-Go Ladder Pre
- JBL Speakers – Interior/Exterior
- 4K Awning Blade Lighting
- Lock & Groove Shiplap Islands (where applicable)
- TFL Cabinet Doors
- Heavy Duty Cabinet Hinges
- Hidden Pantry Door (40RLB, 42DL & 42FLDL
- Updated Bar Stools (where applicable)
- Stylish Backsplash Update
- Modern Headboard Redesign
- Elegant Curtain Rods & Curtains
- Stylish Roller Shades
- Enhanced Floating Shelves
- TFL Black Walnut Entertainment Shelves
- JBL 3-Zone Media Center
- Versa-Sink
- 4K Blade Lighting
- Trio Circle Illumination (40RLB, 42FLDL, 42DL, 42VERANDA, 42VIEW & 44VIEW)
Best in Class Package
- 1.6 Cu Ft Oversized Residential Microwave
- 7' Slide-Out Height (Living Area)
- Adjustable Textured Roller Shades
- JBL Stereo
- Dimmable Interior LED "Blade Lighting" (Living Area)
- Heated & Enclosed Accessibelly
- LED "Blade Lighting" Under Awning
- Rainfall Versa-Sink in Kitchen
- Serta Mattress in Bedroom(s)
- Stainless Steel Kitchen Appliances
- Versa-Tilt Bed
- Slide-Out Awning Toppers
- Soft Close Drawer Guide
- 60K On-Demand Tankless Water Heater
- 5/8" Tongue & Groove Plywood Floor Decking
- 2° Wall Construction
- 16" (or less) on Center
- 5" Bowed Truss Roof Rafters
- 3/8" Roof Decking (Walk-On)
- Tufflex™ PVC Roofing
- Fender Skirt
- Fiberglass Insulation Throughout
- 96 Interior Height
- 30° Radius Fiberglass Door
- Cambered Chassis
- 2" x 3" Floor Joists 12" on Center
- 84" Tall Slide-Out Rooms
- 12° Forged I-Beam Frame (Powder Coated)
- Seamless Holding Tanks
- Color Coded Water Lines
Options
- Solid Surface Countertops (Forced)
- 40" HD TV
- Washer/Dryer Prep *(40FDEN, 40RLB)
- Detachable Hitch
- Non-Self Contained w/China House Toilet (No Tanks)*(N/A 2nd Bath 42DMS&42QBQ)
- Gel Coat Exterior Fiberglass
- Stab Jacks (6)
- Outside Shower
- Extreme Weather Package (Calculated R-38 Reflective Foil in Roof & Floor)
- 2nd 15k BTU A/C in Bedroom
See us for a complete list of features and available options!
All standard features and specifications are subject to change.
All warranty info is typically reserved for new units and is subject to specific terms and conditions. See us for more details.
Due to the current environment, our features and options are subject to change due to material availability.
Manu-Facts:

Customer Satisfaction is Our #1 Priority.
At Forest River, Inc., your needs, interests, budget, and lifestyle are at the forefront of everything we do. This affects every step from design, to the manufacturing floor, and on to you, our Customer. Whatever your need—recreation, transportation, or cargo hauling—we strive to bring quality products within reach of everyone. It’s not just a slogan: “Customer Satisfaction is Our #1 Priority.”
In 1996, Forest River founder Peter Liegl had a vision. He foresaw an RV company dedicated to helping people experience the joy of the outdoors by building better recreational vehicles. After purchasing certain assets of Cobra Industries, the Company started manufacturing pop-up tent campers, travel trailers, fifth wheels and park models. Continually growing, Forest River now operates multiple manufacturing facilities throughout the United States producing Class A, B and C motorhomes, travel trailers, fifth wheels, toy haulers, pop-up tent campers, truck campers, park model trailers, destination trailers, cargo trailers, commercial vehicles, buses, pontoons, and mobile restroom trailers.
Our large production capacity enables us to fill our customers' orders promptly without cutting corners or rushing through production procedures. This ensures that each Forest River product is conscientiously built and undergoes thorough, detailed inspection before it's shipped to the customer. This guarantees that every family who desires quality recreation will find a Forest River product that serves their needs, interests, budget, and lifestyle.


