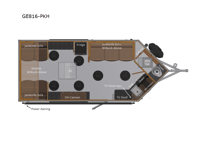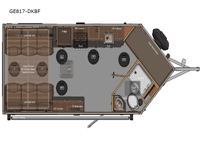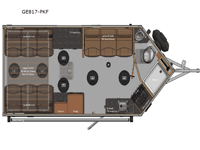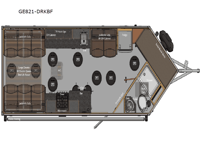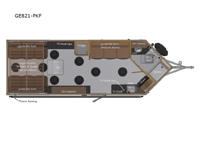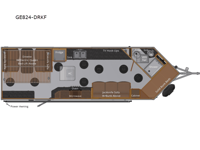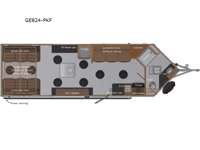Yetti Outdoors Grand Escape Edition Fish House RVs For Sale
The Grand Escape Edition fish houses by Yetti Outdoors are built for all seasons so when you're not fishing in the winter, you can camp at your favorite campsite in the summer!
Each fish house features RV plumbing with either a full or half bath, a rooftop A/C, awning, and screen door, plus storage space throughout for your belongings and gear. The all-aluminum construction is ultra durable, and each model is fully insulated with rigid roam board in the walls, ceiling, and floor. There are convenient appliances to make each trip hassle-free, like the three burner range and microwave oven, plus there are available options that can added to further customize your camping and fishing experience.
Choose a Grand Escape Edition fish house by Yetti Outdoors and make your grand escape today!
-
Grand Escape Edition GE816-PKH

Yetti Outdoors Grand Escape Edition GE816-PKH highlights: Six Fishing Holes ... more about Grand Escape Edition GE816-PKH
Have a question about this floorplan? Contact Us
Specifications
Sleeps 5 Length 16 ft Ext Width 8 ft 6 in Ext Height 9 ft 1 in Int Height 7 ft 2 in Exterior Color Standard Colors, Premium Colors GVWR 5280 lbs Dry Weight 4125 lbs Fresh Water Capacity 10 gals Grey Water Capacity 21 gals Black Water Capacity 13 gals Furnace BTU 25000 btu Number Of Bunks 2 Refrigerator Type 110V Dorm Refrigerator Cooktop Burners 3 Number of Awnings 1 LP Tank Capacity 30 lbs Water Heater Capacity 6 gal Awning Info Power with LED Light Strip Axle Count 1 Number of LP Tanks 2 Shower Type N/A Electrical Service 30 amp Similar Floorplans
-
Grand Escape Edition GE817-DKBF

Yetti Outdoors Grand Escape Edition GE817-DKBF highlights: Full Bath Overhead ... more about Grand Escape Edition GE817-DKBF
Have a question about this floorplan? Contact Us
Specifications
Sleeps 6 Length 17 ft Ext Width 8 ft 6 in Int Height 7 ft 2 in Exterior Color Standard Colors, Premium Colors GVWR 6000 lbs Dry Weight 5155 lbs Fresh Water Capacity 20 gals Grey Water Capacity 21 gals Black Water Capacity 13 gals Furnace BTU 25000 btu Number Of Bunks 3 Refrigerator Type 110V Dorm Refrigerator Cooktop Burners 3 Number of Awnings 1 LP Tank Capacity 30 lbs Water Heater Capacity 6 gal Awning Info Power with LED Light Strip Axle Count 1 Number of LP Tanks 2 Shower Type Standard Electrical Service 30 amp Similar Floorplans
-
Grand Escape Edition GE817-PKF

Yetti Outdoors Grand Escape Edition GE817-PKF highlights: Six Fishing Holes ... more about Grand Escape Edition GE817-PKF
Have a question about this floorplan? Contact Us
Specifications
Sleeps 6 Length 17 ft Ext Width 8 ft 6 in Int Height 7 ft 2 in Exterior Color Standard Colors, Premium Colors GVWR 6000 lbs Dry Weight 4980 lbs Fresh Water Capacity 20 gals Grey Water Capacity 21 gals Black Water Capacity 13 gals Furnace BTU 25000 btu Number Of Bunks 2 Refrigerator Type 110V Dorm Refrigerator Cooktop Burners 3 Number of Awnings 1 LP Tank Capacity 30 lbs Water Heater Capacity 6 gal Awning Info Power with LED Light Strip Axle Count 1 Number of LP Tanks 2 Shower Type Standard Electrical Service 30 amp Similar Floorplans
-
Grand Escape Edition GE821-DRKBF

Yetti Outdoors Grand Escape Edition GE821-DRKBF highlights: Full Bath Electric ... more about Grand Escape Edition GE821-DRKBF
Have a question about this floorplan? Contact Us
Specifications
Sleeps 7 Length 21 ft Ext Width 8 ft 6 in Ext Height 9 ft 6 in Int Height 7 ft 2 in Exterior Color Standard Colors, Premium Colors GVWR 8000 lbs Dry Weight 6125 lbs Fresh Water Capacity 20 gals Grey Water Capacity 21 gals Black Water Capacity 13 gals Furnace BTU 30000 btu Number Of Bunks 3 Refrigerator Type 110V Dorm Refrigerator Cooktop Burners 3 Number of Awnings 1 LP Tank Capacity 30 lbs Water Heater Capacity 6 gal Awning Info Power with LED Light Strip Axle Count 2 Number of LP Tanks 2 Shower Type Standard Electrical Service 30 amp Similar Floorplans
-
Grand Escape Edition GE821-PKF

Yetti Outdoors Grand Escape Edition GE821-PKF highlights: Bath Vent Fan RV ... more about Grand Escape Edition GE821-PKF
Have a question about this floorplan? Contact Us
Specifications
Sleeps 6 Length 21 ft Ext Width 8 ft 6 in Ext Height 9 ft 6 in Int Height 7 ft 2 in Exterior Color Standard Colors, Premium Colors GVWR 8000 lbs Dry Weight 5875 lbs Fresh Water Capacity 20 gals Grey Water Capacity 21 gals Black Water Capacity 13 gals Furnace BTU 30000 btu Number Of Bunks 2 Refrigerator Type 110V Dorm Refrigerator Cooktop Burners 3 Number of Awnings 1 LP Tank Capacity 30 lbs Water Heater Capacity 6 gal Awning Info Power with LED Light Strip Axle Count 2 Number of LP Tanks 2 Shower Type Standard Electrical Service 30 amp Similar Floorplans
-
Grand Escape Edition GE824-DRKF

Yetti Outdoors Grand Escape Edition GE824-DRKF highlights: Eight Fishing Holes ... more about Grand Escape Edition GE824-DRKF
Have a question about this floorplan? Contact Us
Specifications
Sleeps 7 Length 24 ft Ext Width 8 ft 6 in Ext Height 9 ft 6 in Int Height 7 ft 2 in Exterior Color Standard Colors, Premium Colors GVWR 8000 lbs Dry Weight 6750 lbs Fresh Water Capacity 20 gals Grey Water Capacity 26 gals Black Water Capacity 13 gals Furnace BTU 30000 btu Number Of Bunks 4 Refrigerator Type 110V Dorm Refrigerator Cooktop Burners 3 Number of Awnings 1 LP Tank Capacity 30 lbs Water Heater Capacity 6 gal Awning Info Power with LED Light Strip Axle Count 2 Number of LP Tanks 2 Shower Type Standard Electrical Service 30 amp Similar Floorplans
-
Grand Escape Edition GE824-PKF

Yetti Outdoors Grand Escape Edition GE824-PKF highlights: Eight Fishing Holes ... more about Grand Escape Edition GE824-PKF
Have a question about this floorplan? Contact Us
Specifications
Sleeps 6 Length 24 ft Ext Width 8 ft 6 in Ext Height 9 ft 6 in Int Height 7 ft 2 in Exterior Color Standard Colors, Premium Colors GVWR 8000 lbs Dry Weight 6500 lbs Fresh Water Capacity 20 gals Grey Water Capacity 21 gals Black Water Capacity 13 gals Furnace BTU 30000 btu Number Of Bunks 2 Refrigerator Type 110V Dorm Refrigerator Cooktop Burners 3 Number of Awnings 1 LP Tank Capacity 30 lbs Water Heater Capacity 6 gal Awning Info Power with LED Light Strip Axle Count 2 Number of LP Tanks 2 Shower Type Standard Electrical Service 30 amp Similar Floorplans
Grand Escape Edition Features:
Standard Features (2024)
Exterior Color Options
- White
- Construction Orange
- Red
- Ivy Green
- Heron Blue
- Burgundy
- Bronze
- Shell Gray
- Matte Black
- Premium Colors
- Silver Metallic
- Champagne Metallic
- Pepsi Blue
- Matte White
- Extreme Green
Interior Color Options
Standard
- Lacquer finished cedar tongue and groove walls with sand colored cabinets & trim, azdel ceiling and black furniture
- Black rubber flooring
Optional
- Brown furniture
- Wood grain flooring
- Lacquer finished cedar tongue and groove with espresso colored cabinets & trim
- Lacquer finished pine tongue and groove with sand colored cabinets & trim
- Lacquer finished pine tongue and groove with espresso colored cabinets & trim
- Soft touch with sand colored cabinets and trim
- Soft touch with espresso colored cabinets and trim
Construction
Standard
- NATM & RVIA Certified
- All-aluminum construction with extruded aluminum
- One-piece arched fiberglass roof
- Screw-less aluminum exterior
- Aluminum reinforced entry door
- Home quality windows with curtains
- Easy crank or hydraulic - raise and lower
- Fully insulated
- 1.5" rigid foam board in walls and ceiling
- 1" rigid foam board in the floor
- Insulated foam taped studs
- 3/4? Marine grade plywood floor
- Fire extinguisher
- Powered awning with LED light strip
- RV screen door
Optional (layout dependent - please contact dealer for details)
- Two-tone color upgrade
- Premium color upgrade
- Color match entry door
HVAC
Standard
- 2 – 30 lb propane tanks with cover
- Auto-changeover LP regulator
- Forced air furnace
- 6.5' wide models = 20k BTU
- 8'x16', 8'x17' = 25k BTU
- 8'x21', 8'x24' = 30k BTU
- Wall mount thermostat
- Rooftop A/C
Optional (layout dependent - please contact dealer for details)
- 110v Fireplace
- Swap 30k BTU furnace for 2, 20k BTU Furnaces (21'/24' only)
Electrical
Standard
- Wire harness with molded connectors
- 30 Amp power center w/ 25' cord
- Sealed vented battery box w/ group 27 deep cycle battery
- Battery disconnect switch
- LP/CO & smoke detector
- LED interior & exterior lighting (optional hole lights)
- Reverse lights
- USB charging ports
- 110v Exterior outlet, rear passenger side
Optional (layout dependent - please contact dealer for details)
- iN·Command Control System
- Wi-Fi Router, Winegard Gateway 4G LTE
- 110v Exterior outlets
- Solar Package: 1 or 2 100w roof mounted solar panel w/ solar charge controller
- 1000w Power inverter
- Ambient interior lighting
- Perimeter light strip or surround porch lights
- Incandescent or LED hole lights
- 2nd Battery w/ box
- 12v Ceiling fan
Audio
Standard
- AM/FM Bluetooth stereo system
- 6.5' models = 2 ceiling speakers
- 8' models = 4 ceiling speakers
- Roof-mounted digital TV antenna
- TV hook-ups w/ amplified signal booster
- Exterior satellite/cable hook-up
- Rear observation/backup camera ready (8' wide only)
Optional (layout dependent - please contact dealer for details)
- Performance Sound Package: Bluetooth radio/dvd player, 2 exterior speakers, 4 premium interior speakers, Jensen sub/amp combo
- Pro Sound Package: Bluetooth radio/dvd player, 2 Polk Audio exterior speakers, 4 Polk Audio interior speakers, Polk Audio sub and Jensen amp
- 12V or 110v Vibration smart TV's and mounts
- 2nd TV hook-up
- Satellite Bracket and Dome (Dish or Direct TV)
- Rear entertainment center (upper cabinet, 2nd tv hook-up, fireplace)
- Underwater camera port (connects to TV)
- Rear observation/backup camera (8' wide only)
Kitchen and Bath
Standard
- 3 Burner range & hood vent
- Microwave
- 110v Dorm fridge
- Kitchen Sink
- Flush Toilet
- Bath vent fan
- Vanity with sink (n/a on GE816-PKH)
- Shower (n/a on GE816-PKH)
- Water Heater (6 gal.)
- 20 Gallon fresh water tank (10 gallon on GE816-PKH)
- 13 Gallon black water tank (8 gallon on GE821-DRKF
- 21 Gallon gray waste tank (26 gallon on GE821-DRKF)
- Tank level monitor
Optional (layout dependent - please contact dealer for details)
- 12v Dorm fridge
- Kitchen Sink cover
- Outdoor shower
- 110v or 12v Dorm fridge
- Hand pump kitchen sink
- Kitchen Sink cover
- Closet/Bath vent fan
- Dry flush toilet
Miscellaneous Options and Upgrades
- Optional (layout dependent - please contact dealer for details)
- Fishing package: glass front bait tank, tackle trays, fishing pole rack
- Cabinet doors on wheel wells
- Raised wheel well - passenger side
- Cabinet Surround - passenger side wheel well
- Pedestal table
- Bunk ladder
- Night shades
- Day/night shades
Furniture
Optional (layout dependent - please contact dealer for details)
- 42" Jack knife sofa (in dinette form, folds flat for a 48" x 80" sleeping surface)
- 70" Jack knife sofa (in dinette form, folds flat for a 70" x 80" sleeping surface)
- 68" Tri-fold Sofa (56" x 70" sleeping surface)
- 30" x 72" Fold down bunk (v-bunks dimensions may vary)
- Optional bunk rail
- 48" x 80" Bed lift
- Queen 60" x 80" Bed lift
See us for a complete list of features and available options!
All standard features and specifications are subject to change.
All warranty info is typically reserved for new units and is subject to specific terms and conditions. See us for more details.
Due to the current environment, our features and options are subject to change due to material availability.
Manu-Facts:

Voyager Industries was founded over 25 years ago with a lofty goal to become a leading industry aluminum fabrication and service company. Today, Voyager Industries has several propriety brands and services with Yetti Fish Houses™ being one of them. Through innovation and hard work, our team is proud to manufacture quality products that are time-tested to be durable and reliable.
Yetti Outdoors was founded in 2010. Yetti Fish House started its early years as an all-aluminum insulated fish house shell with an interior that is ready to finish. Today, Yetti's are the lightest and highest quality ice house in the industry due to their durable build on a single weldment aluminum trailer, and fit and finish inside and out! Built with all aluminum construction, foam board insulation, and pre-finished interior tongue and groove, Yetti's are built for all-season use.
Our team has a passion for the outdoors, so based on real-life experiences we know the quality you expect in a Yetti. We design and test our houses so you can enjoy every season in your Yetti with more fun and fewer worries.
Voyager Industries, the manufacturer of Yetti Outdoors, and the Yetti Outdoors dealer network offers customer service and support from pre-purchase through ownership including our 5-year limited structural warranty. Make memories out on your adventures and let us handle the rest.


